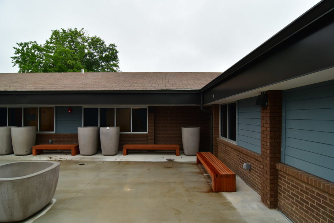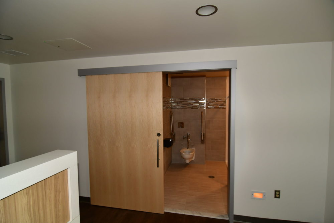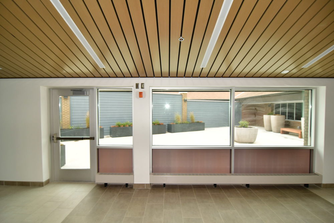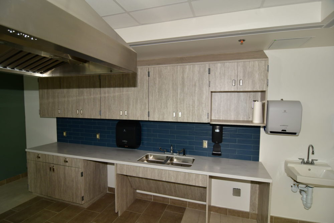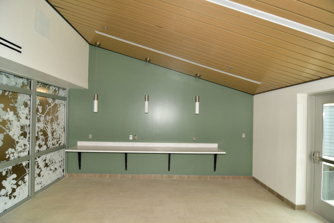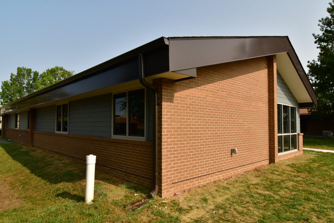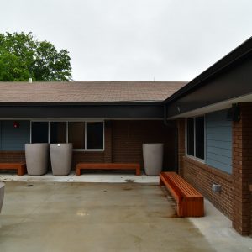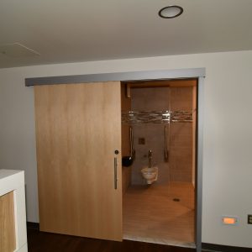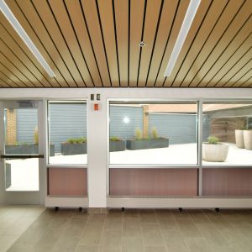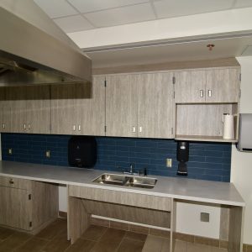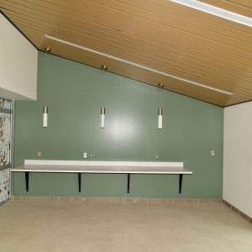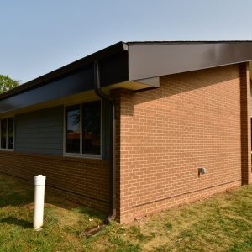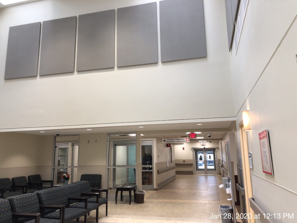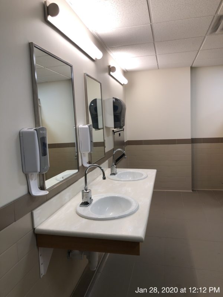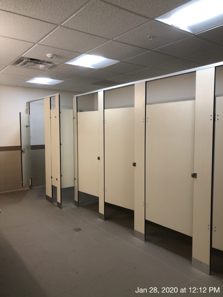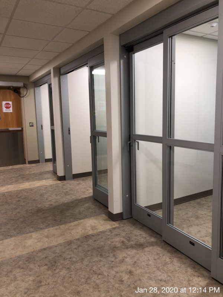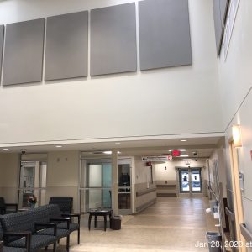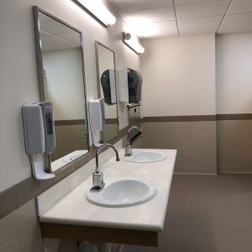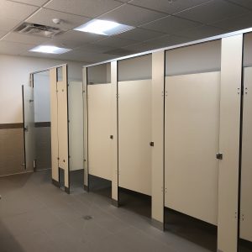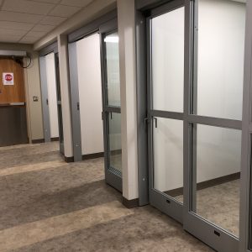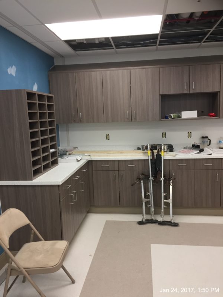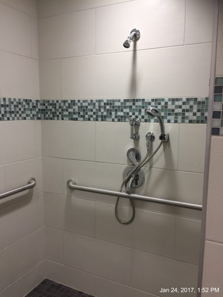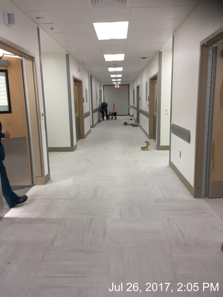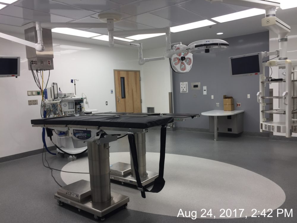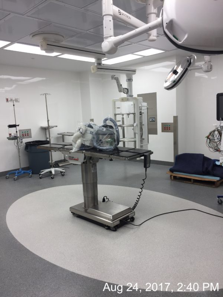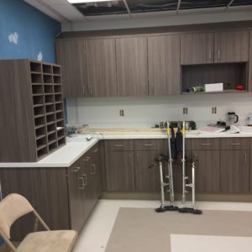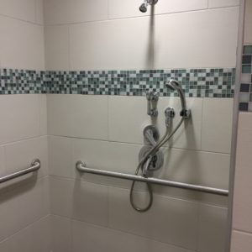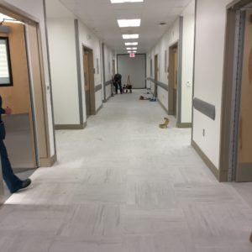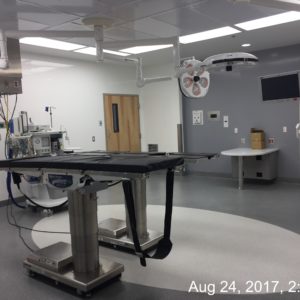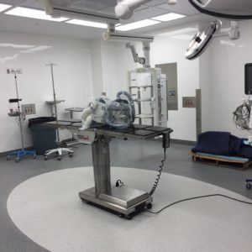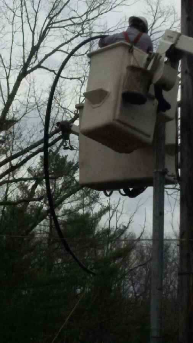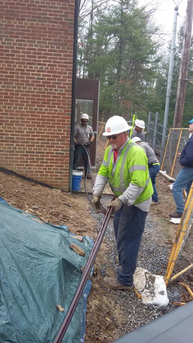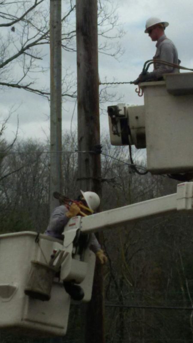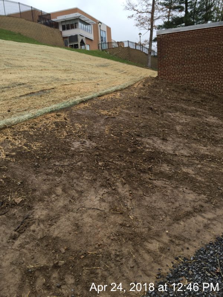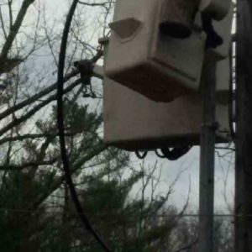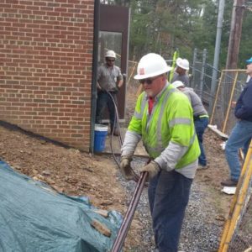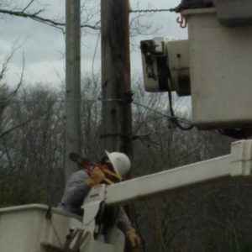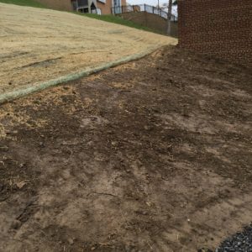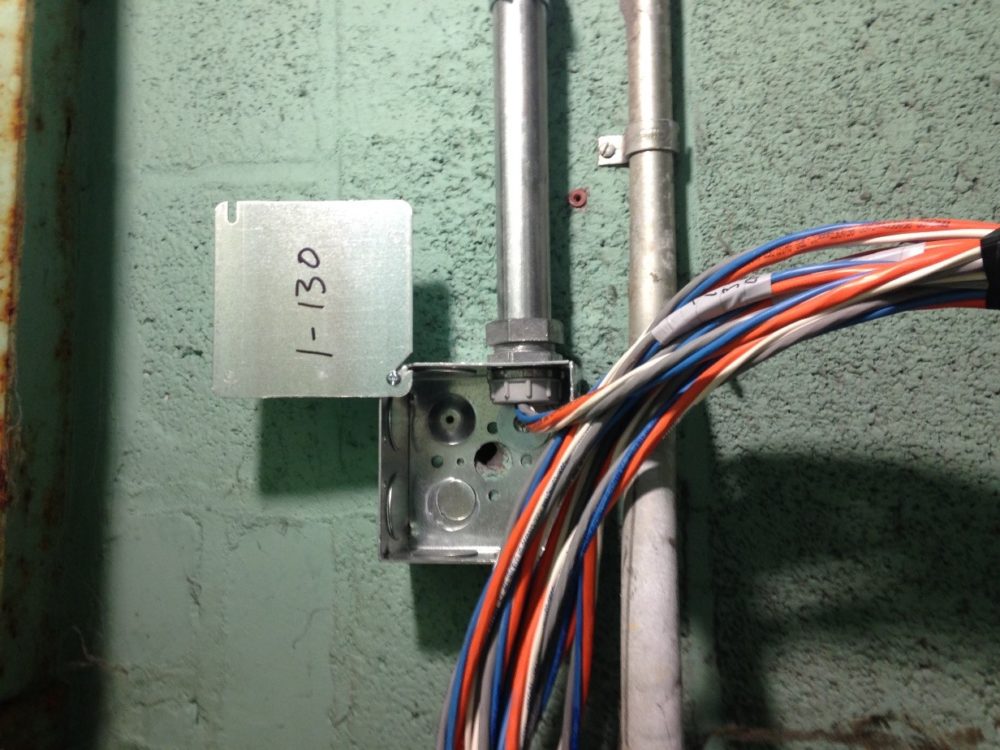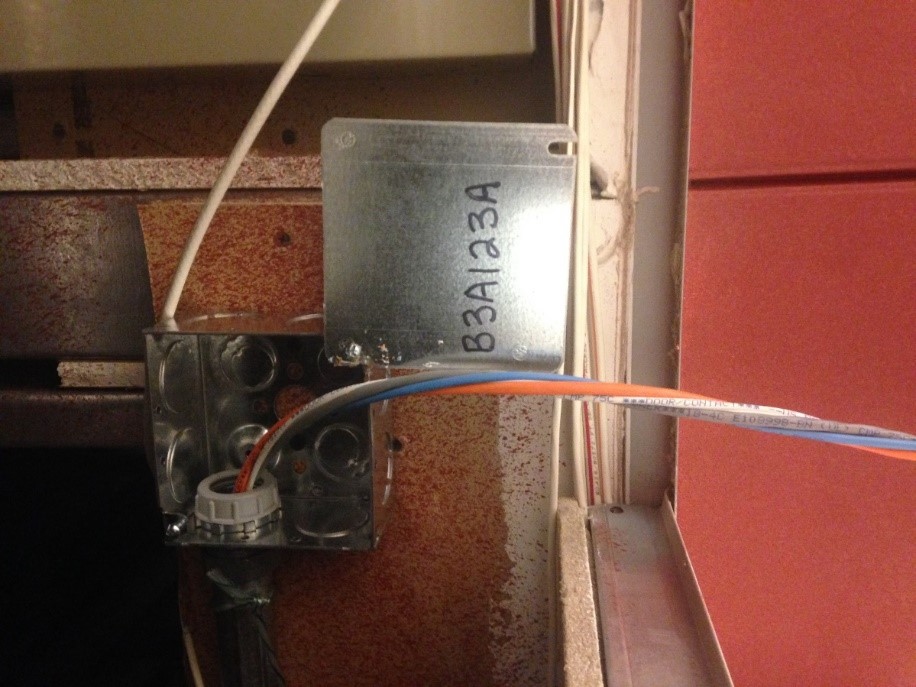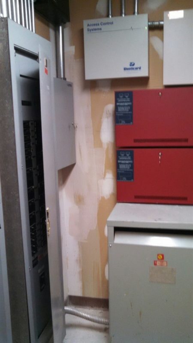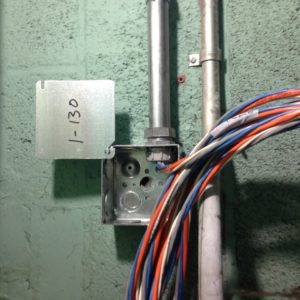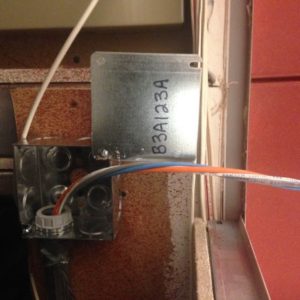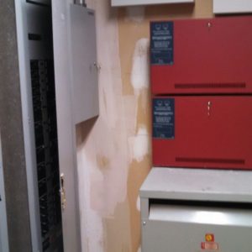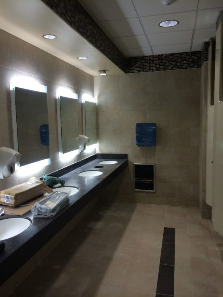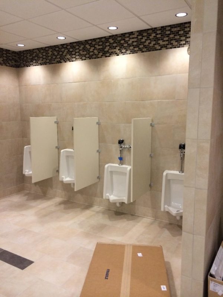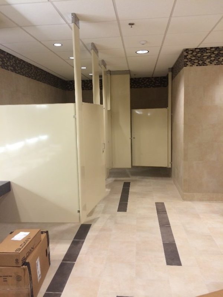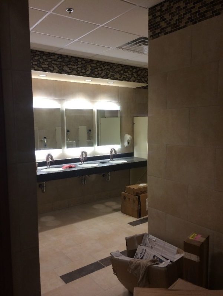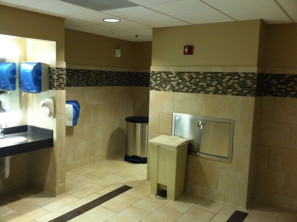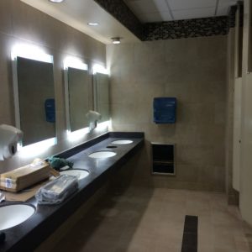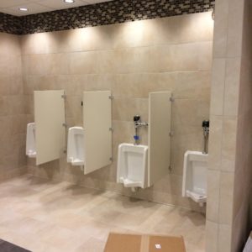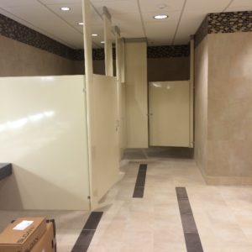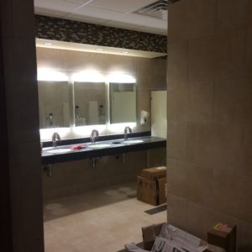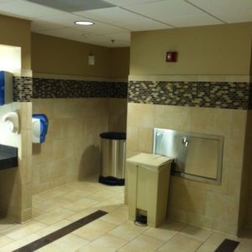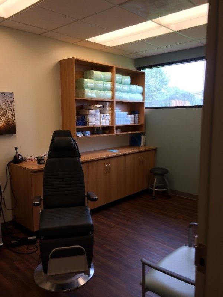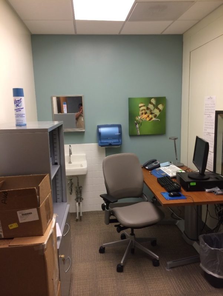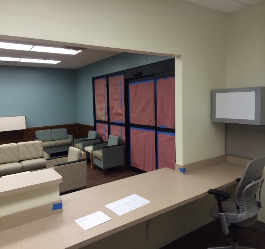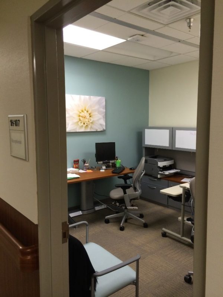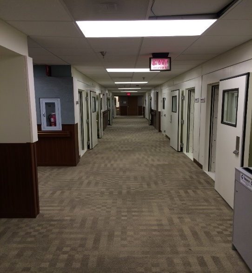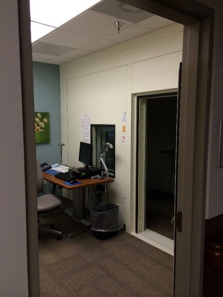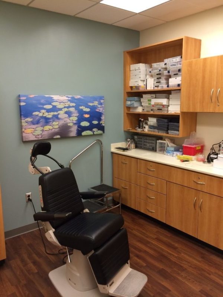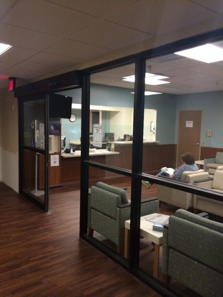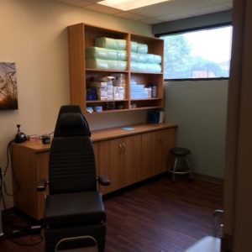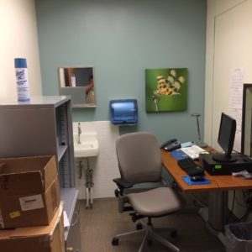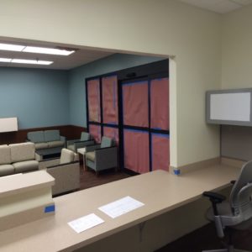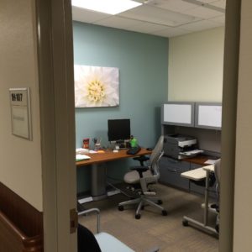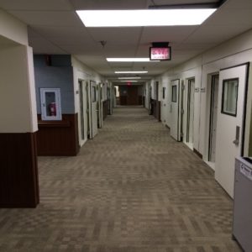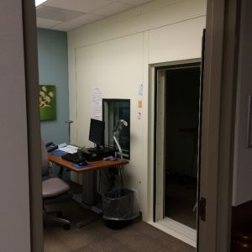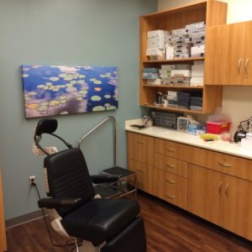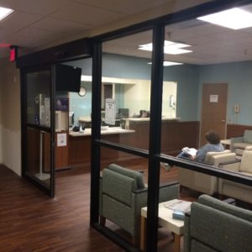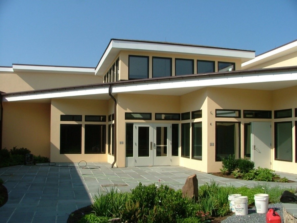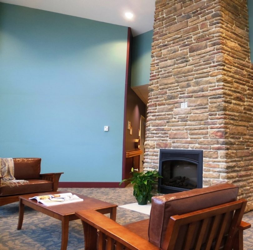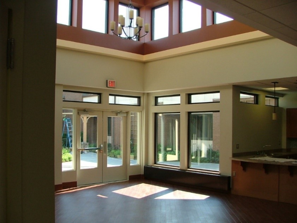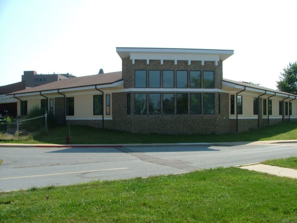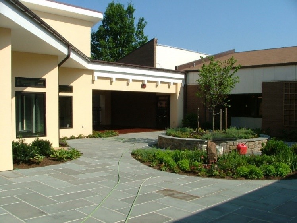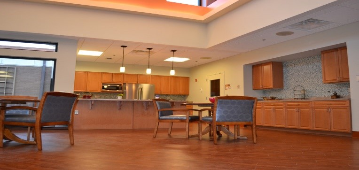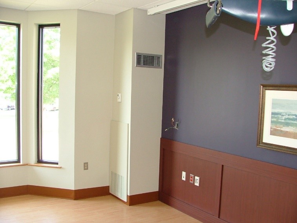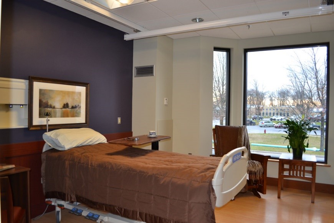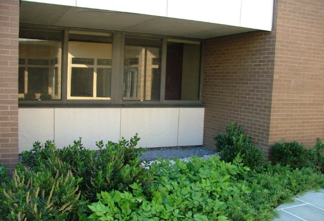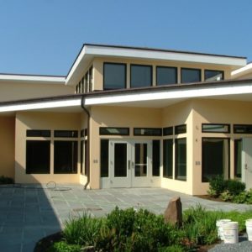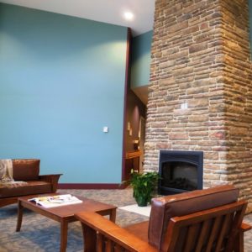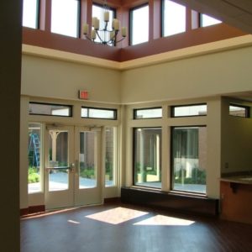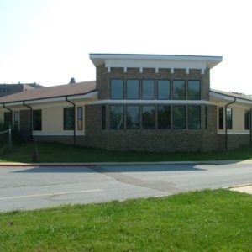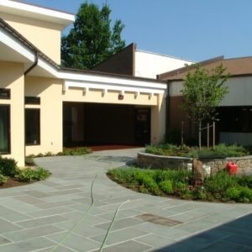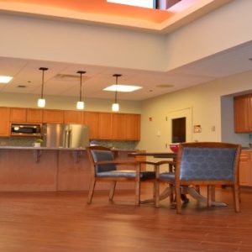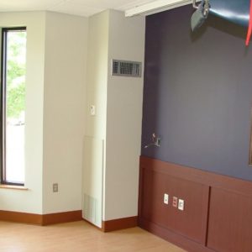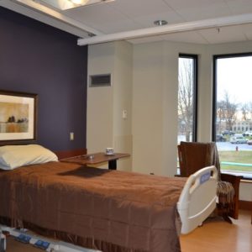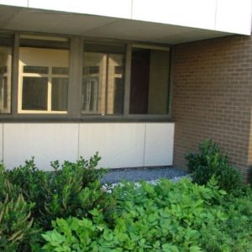47 Bed Domiciliary Pod - VAMC Martinsburg
Client: Department of Veterans Affairs
Completion Date: October, 2020
Location: Martinsburg, WV
DVC renovated the Martinsburg 47 bed patient domiciliary pod. DVC constructed two additions on the building while gutting and abating the existing interior space. DVC had to carefully coordinate structural, mechanical, electrical, and architectural elements to successfully complete the project. DVC installed the VA's first sliding barn door system with access control technology on all the patient rooms.
Emergency Department Renovation - VAMC Beckley
Client: Department of Veterans Affairs
Completion Date: January, 2020
Location: Beckley, WV
DVC renovated the Emergency Department of the Beckley VA Medical Center. DVC carefully coordinated four phases of construction with VA personnel to minimize disruption to operations. The renovation included patient spaces, offices, a coffee bar, bathrooms, and a new patient waiting area.
Surgical Suite Renovation and OR Upgrade - VAMC Huntington
Client: Department of Veterans Affairs
Date: January, 2019
Location: Huntington, WV
DVC renovated the entire third floor surgery suite of the VA medical center in Huntington. The renovation covered 19,500 square feet of space and includes four operating rooms, mechanical equipment, recovery units, corridors, and staff areas. During construction, the floor was still in use by hospital staff and patients. DVC carefully coordinated with the hospital staff and VA engineers to minimize disruption of services. The coordination included a four-part phasing plan that keeps two operating rooms open at all times. DVC erected and maintained ICRA barriers during each phase so that medical areas are not contaminated by construction work.
Correct Electrical Deficiency - VAMC Beckley
Client: Department of Veterans Affairs
Date: April 24, 2018
Location: Beckley, WV
DVC upgraded the electrical system for the VA Hospital in Beckley. The upgrade involved replacing switchgear, transformers, battery systems, grounding systems, and associated cabling. As part of the upgrade, DVC also excavated the electrical building and damp-proofed it against further water damage. DVC removed and repainted the damaged interior walls and ceiling. Three power outages had to be schedule as part of the work. DVC coordinated carefully with VA staff to hold the outages on the weekends to minimize risk and interruption for the hospital. The project was completed within the six month contract period and within budget.
Rekey the Medical Center - VAMC Philadelphia
Client: Department of Veterans Affairs
Date: August, 2016
Location: Philadelphia, PA
DVC replaced the cylinder cores on doors at the VA Medical Center in Philadelphia. In addition, DVC provided the installation of a new physical access control system (PACS) and the modification of all PACS protected doors and components. The rekey project provided a fully operational system in conformance with all applicable life safety codes which would enhance the physical security measures and the electronic security protections for the Veterans Administration Philadelphia.
Audiology Booth Addition - VAMC, Martinsburg CBOC
Client: Department of Veterans Affairs
Date: July, 2014
Location: VAMC Martinsburg, WV CBOC (Fort Detrick, MD)
DVC constructed the audiology booth at the VA’s CBOC at Fort Detrick, MD. The first phase of this project involved the demolition of existing building spaces and removal of existing walls, doors, flooring, ceilings and other building components to ensure a workable area for the re-configuration and booth installation.
The second phase of this project involved modifying the existing space. This effort included modifying the rear aluminum door and lights to address corridor encroachment, shortening a wall in a small group conference room space and re-configuring lighting and power in a conference room. DVC then worked with specialty audiology-booth manufacturer and installer to provide a new, low-profile, HVAC-zoned audiology booth. The new booth included data ports and met all ADA requirements and VA specifications.
Throughout the course of this project, DVC successfully managed in-house work crews and subcontractor personnel while minimizing noise, dust and other interruptions to the facility occupants.
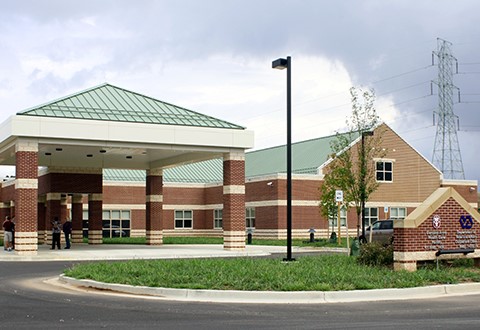
Bathroom Renovation – VAMC, Washington, DC
Client: Department of Veterans Affairs (VAMC)
Size: 6,200 SF
Date: October, 2014
Location: Washington, DC
DVC led the design-build renovation of restrooms on the basement, 1st, 2nd and 4th floors of the VA Hospital in Washington, DC. The project improved the patient care experience and provided equal access to all veterans seeking and receiving care at the VAMC hospital. This project first involved removing restroom fixtures and overseeing demolition of outdated or damaged building components. DVC then constructed new fixtures and integrated them into the building systems.
DVC implemented effective and necessary dust control and infectious disease (ICRA) measures during construction to prevent any contaminations in the adjoining structure. Careful phasing and coordination with the client enabled the project to be completed on time, within budget and without any discernible negative impact to the hospital’s function.
Audiology Renovation – VAMC, Washington, DC
Client: Department of Veterans Affairs (VAMC)
Size: 10,000 SF
Date: June, 2014
Location: Washington, DC
DVC completed the removal and replacement of 7 double-wall control and double-wall audiology booths for the VA Medical Center. The project included the removal and reinstallation of sprinklers to tie in to the existing system. DVC replaced ceilings, floors, and walls with acoustical panels and tiles that maximized functionality of the audiology suites.
The new facilities were designed and constructed to maximize patient privacy and efficiency. At the end of the project, DVC’s renovation created a total of 10 audiology suites, a new patient waiting area and a new conference room.
DVC implemented effective and necessary dust control and infectious disease (ICRA) measures during construction to prevent any contaminations in the adjoining structure. In order to minimize disruptions to building occupants, DVC performed this project in multiple phases. DVC provided the VA with an effective work sequence, safety precautions, flag plans, directional signage, decorative wall wraps, and construction signs during construction to divert the flow of occupant traffic. Building occupants were able to interact with the project and follow construction through digital renderings that DVC displayed at the medical center.
10 Bed Hospice Addition – VAMC, Martinsburg
Client: Department of Veterans Affairs
Size: 9,000 SF
Date: June, 2012
Location: Martinsburg, West Virginia
LEED: Silver
DVC led the design-build expansion of an existing VA medical center hospice. This ground-up construction project increased the number of private resident rooms for veterans while connecting to an existing building and its existing systems.
The new space was designed specifically to enhance the patient experience through patient-centered and evidence-based design. Some noteworthy features included in-room access to medical information, pharmacy support, and ceiling lifts. These new building systems were incorporated into the existing campus’ utility, alarm, public-address and telecommunications infrastructure.
DVC also enhanced the exterior design by using a brick façade crowned by a floor-to-ceiling glass wall front, double-glazed windows, automatic commercial swing doors, a porch roof and a slab on grade foundation. Among the accents of this addition was a “healing garden” in the courtyard with ADA walkways, ponds, foundations, seating, vegetation, a gazebo, security fence, patio area and external lighting.
DVC implemented effective and necessary dust control and infectious disease (ICRA) measures during construction to prevent any contaminations in the adjoining structure. Careful phasing and coordination with the client enabled the project to be completed on time, within budget and without any discernible negative impact on the adjoining building’s function.

