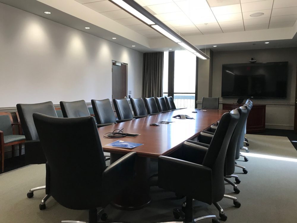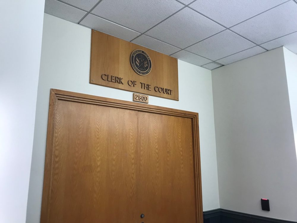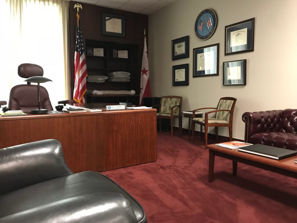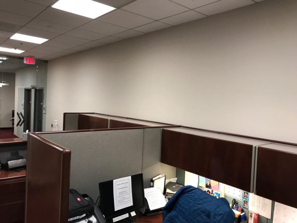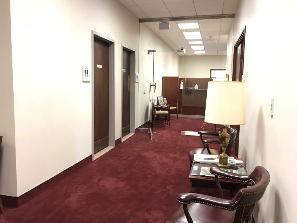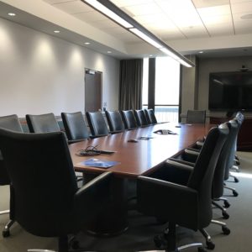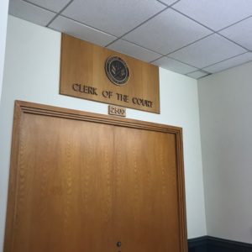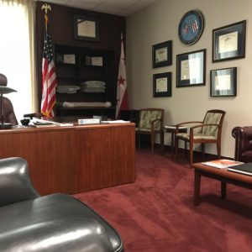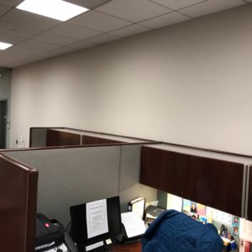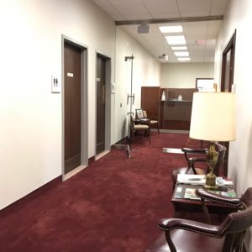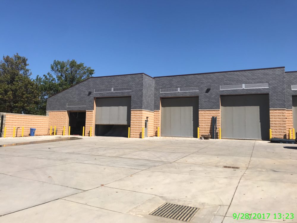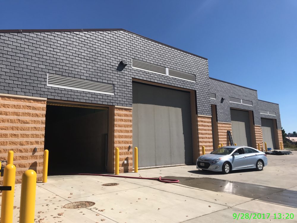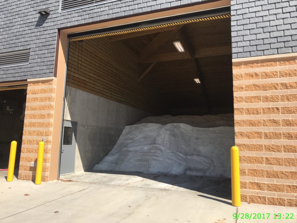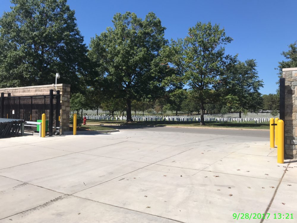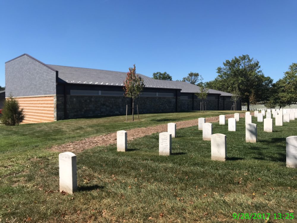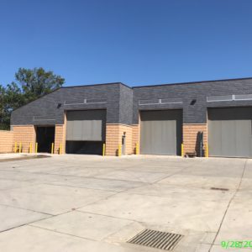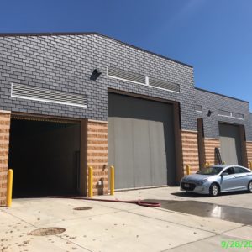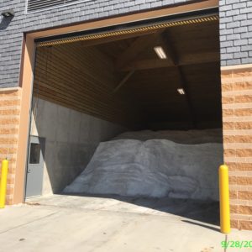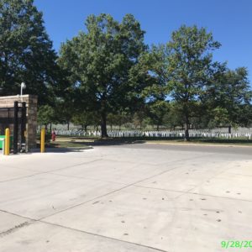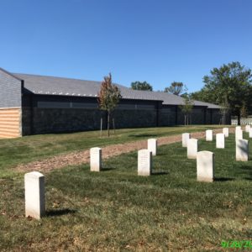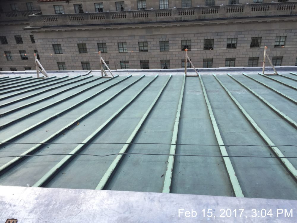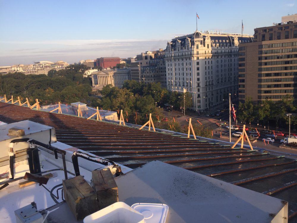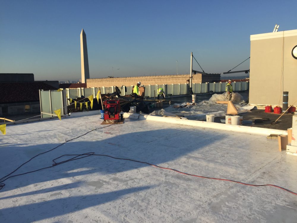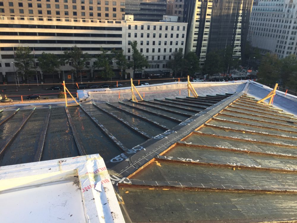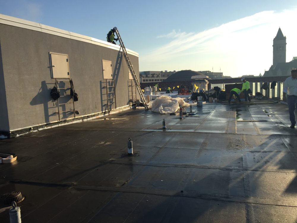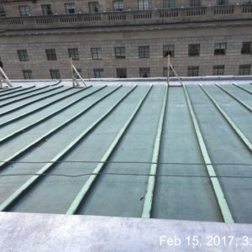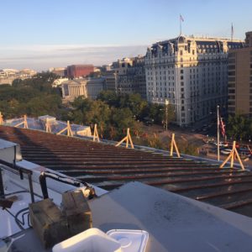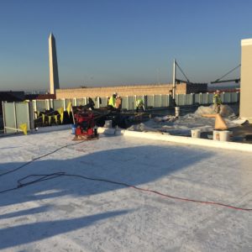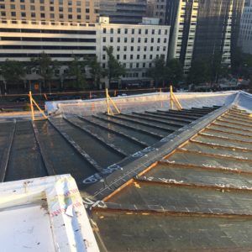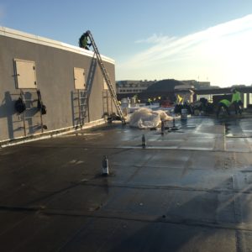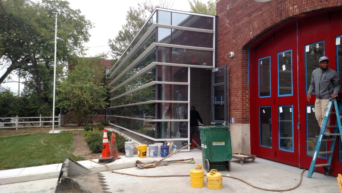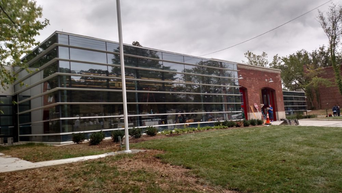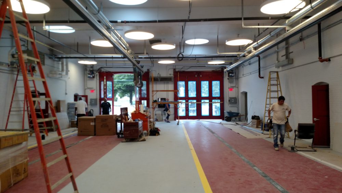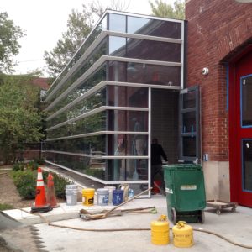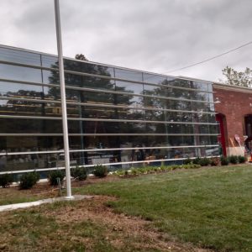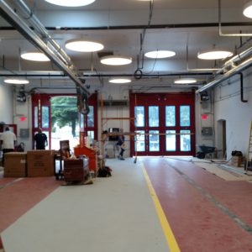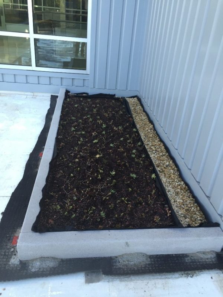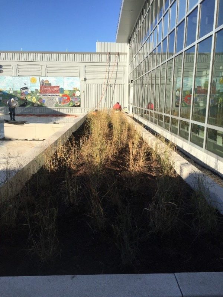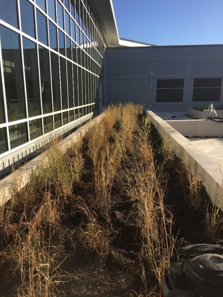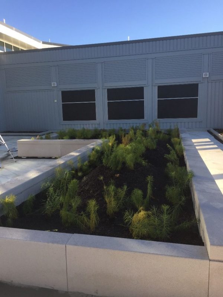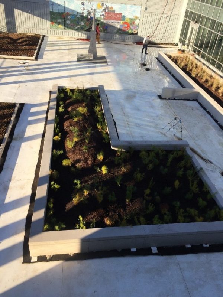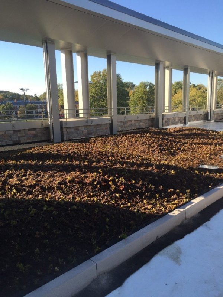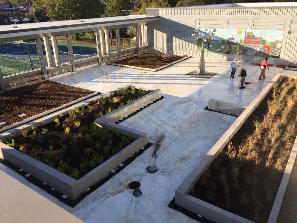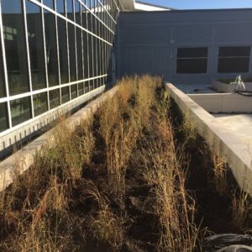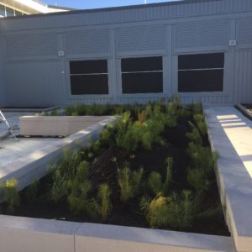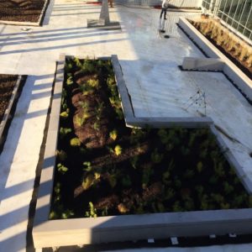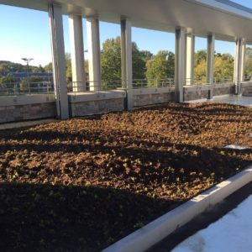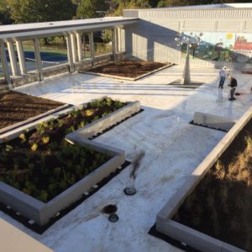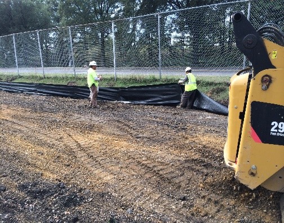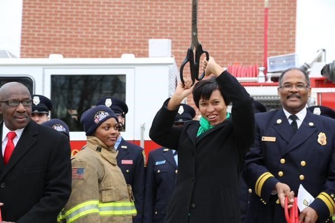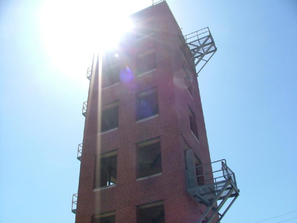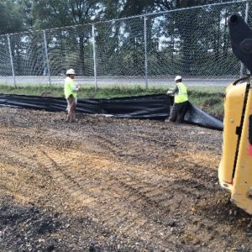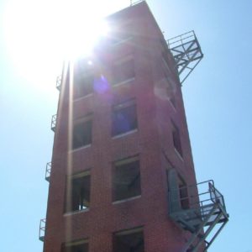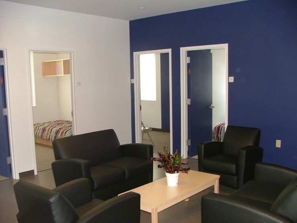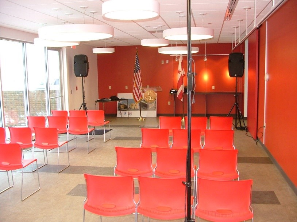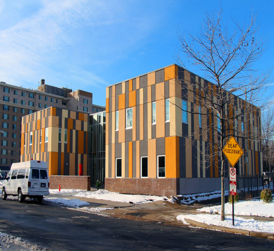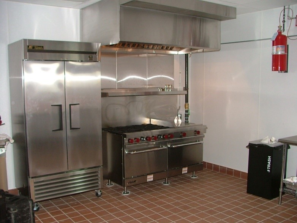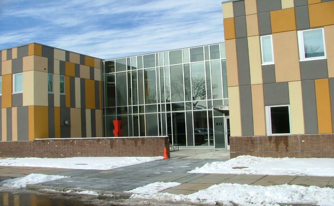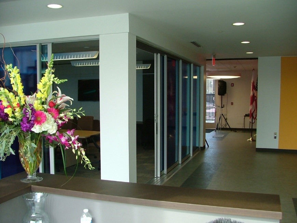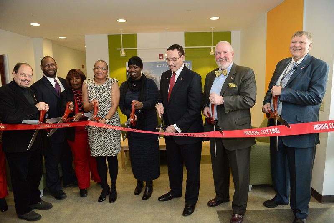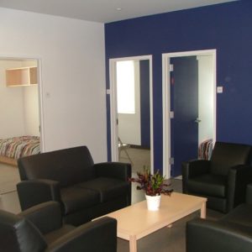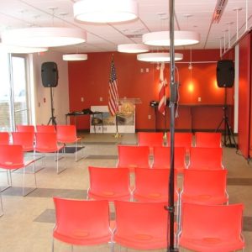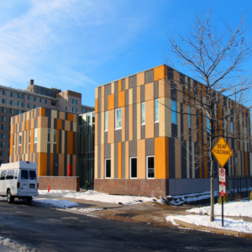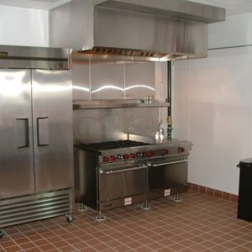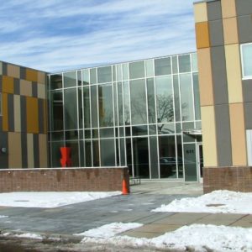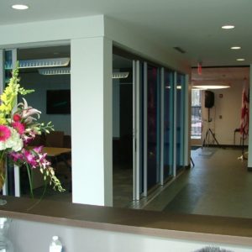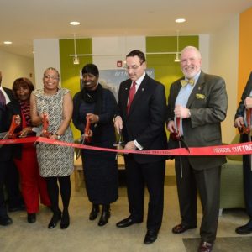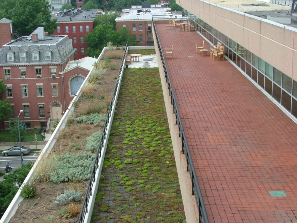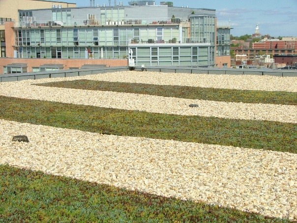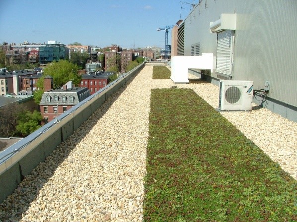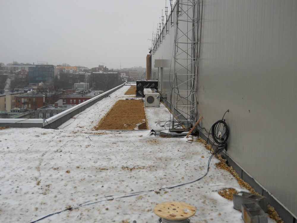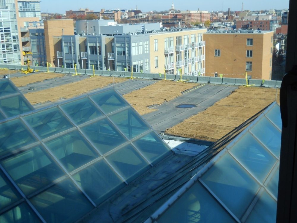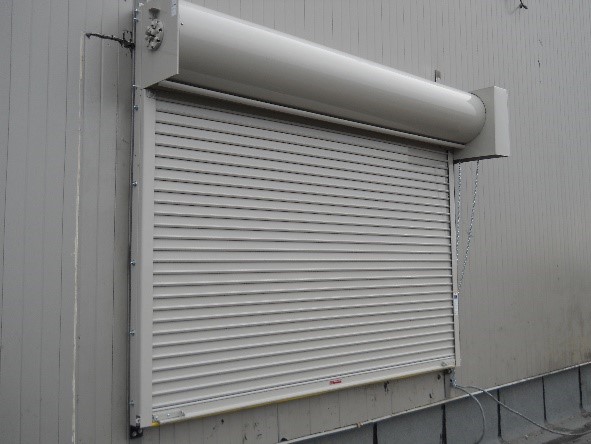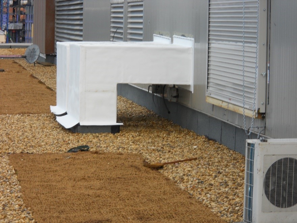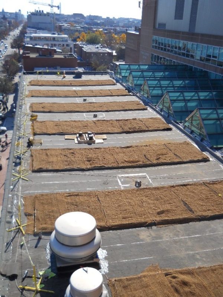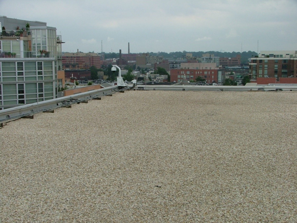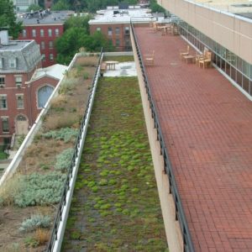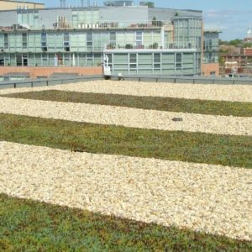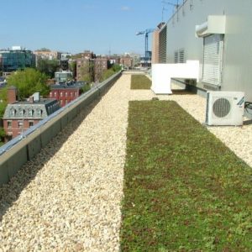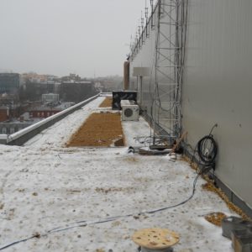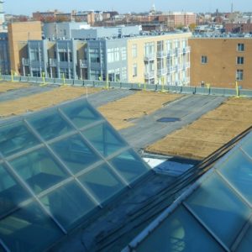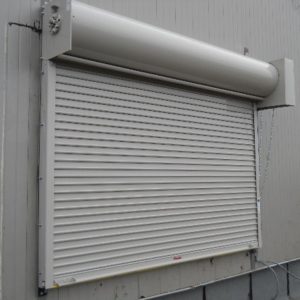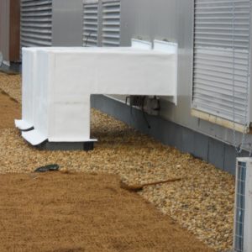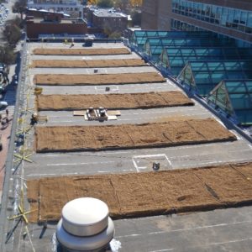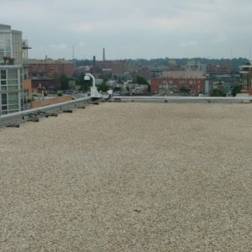DC Clerk of Courts Renovation
Client: DC Courts
Date: October, 2017
Location: Washington, DC
DVC performed the tenant fit-out of the clerk of court offices in Washington, DC. The work involved the installation of fire sprinkler piping/devices, drywall, doors, office partitions, cabinets, kitchen equipment, and lighting. DVC used temporary dust protection to protect adjacent public areas and minimize disruption to the working facility. DVC skillfully coordinated with the DC courts to keep the tenants satisfied during construction. This involved performing work at night and on the weekends. We also coordinated with the Court's vendors to install IT, communications, furniture, and fire alarms before the space was turned over to the Courts.
Salt and Sand Structure – Arlington National Cemetery
Client: US Army Corps of Engineers
Date: September, 2017
Location: Arlington, VA
DVC built a three building cement structure to store soil, sand, and salt for Arlington National Cemetery. The project involved the demolition of existing concrete and paving, tree removal, earthwork, stormwater structures, and underground utility work. The buildings had stone facades to blend them in to the cemetery aesthetic. The project required careful coordination with the USACE. DVC maintained the highest level of professionalism while on site and made sure the funeral schedule was never impacted by the construction work.
Wilson Building Roof Restoration
Client: DC Department of General Services (DGS)
Date: Ongoing
Location: Washington, DC 20009
DVC completed alterations and repair to the large roof of the Wilson Building in Washington, DC. DVC removed existing satellite dishes and relocated HVAC systems, and later reinstalled them. The project included flat roof and batten seam repair. DVC worked through the winter to complete the project in a timely manner. In order to minimize disruptions to the ongoing building operations, DVC erected a material hoist and trash chute, enabling work to be done on a roof directly over executive offices for the city.
Modernization of FEMS Engine House 14
Client: Department of General Services (DGS)
Size: 12,622 SF (existing + ad.)
Date: August, 2016
Location: Washington, DC 20011
LEED: Gold
DVC modernized Engine Co. 14 from its original structure, built in 1944. DVC worked with the Department of General Services (DGS) to construct a comprehensive interior upgrade and a replacement of the Apparatus Bay. The balance of modern design and historic elements set a benchmark for future engine house renovations.
The historic nature of the engine house was preserved by maintaining the large apparatus bay and the iconic fire engine red vehicle doors. The facility was modernized with two additions, totaling 4,369 square feet. The expanded square footage allowed for separate men’s and women’s facilities, expanded kitchen and dining hall, new exercise room, and offices. DVC ensured continued service to the community during the renovation by constructing a temporary fire station with a shelter for the fire trucks and ambulance.
Generator Maintenance - DYRS New Beginnings Youth Development Center
Client: Department of Youth Rehabilitation Services
Date: January, 2016
Location: Laurel, MD
DVC designed and built a backup generator for New Beginnings. The project required the installation of two 600 kW diesel generators to back up the facility’s life safety and emergency power. DVC revised connections to the existing diesel generator, changing it from primary to secondary emergency backup.
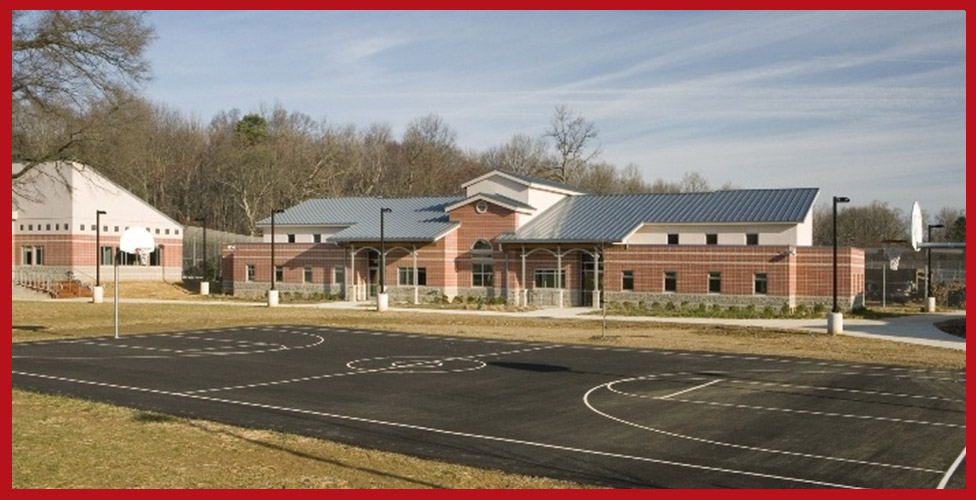
Hebrew Home On-Call Renovations
Client Name: Hebrew Home
Project Size: 20,000 SF
Completed Date: December, 2015
Project Location: Rockville, MD
DVC provides on-call renovation services for the Hebrew Home of Washington, located in Rockville, MD. This multi-year engagement involved the renovation of 252 senior housing units and geriatric-care facilities. This scope of work includes the installation of cast-iron tubs, granite countertops and stainless-steel appliances. DVC renovated five to nine units simultaneously per month in a phased manner. DVC provided constant clean and quiet conditions on the job site. DVC also transported materials in a quiet manner and stage building supplies in locations that do not inconvenience the residents. This project consisted of approximately $1.2 million per year in simultaneous task orders, requiring extensive coordination of project schedules and resources to meet shifting renovation needs.
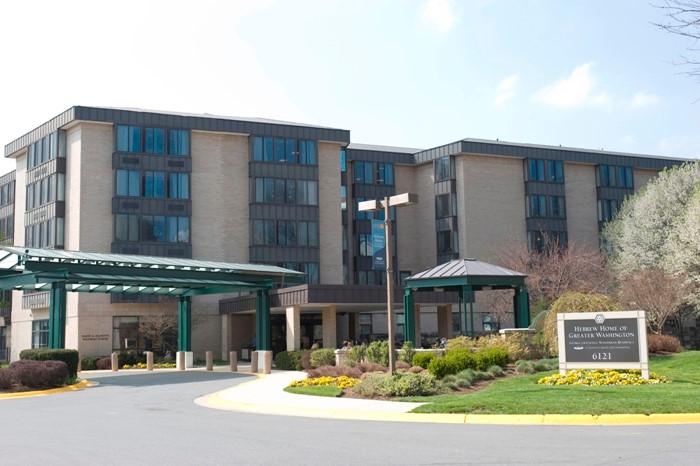
DC Green Roofs – Brookland Middle School, Bundy School, Merritt Police Station
Client: DC Department of General Services
Size: 29,900 SF
Date: July, 2015
Location: Washington, DC
DVC built three green roofs in the district to help manage urban stormwater. DVC installed lightweight, modern systems that included a drainage layer, root barrier, and growing media. The green roofs functioned to hold rainfall runoff and prevent sewer overflow events. The green roofs also have benefits for local air quality and temperature control.
Windows Replacement – Houston and Watkins Elementary Schools
Client: DC Department of General Services
Date: June, 2015
Size: 40,000 SF
Location: Washington, DC
DVC replaced all of the windows, sills, interior sills at two DC Elementary Schools (Houston and Watkins ES). The scope of this project encompassed alterations and repair, including the creation of test demolition to probe for potential hazardous materials, and then a mock-up window installation to verify placement of the new windows and sills. The Houston ES project was completed within a six-week timeframe, on the planned fast track. The school was operating and functioning during the renovation, which was performed at a rate of two-classrooms at a time
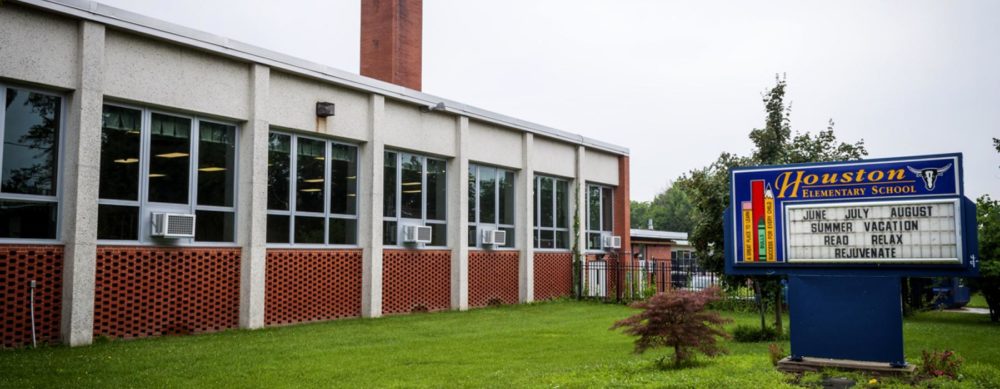
Fire & Emergency Management Services (FEMS) Emergency Vehicle Obstacle Course
Client: DC Department of General Services (DGS)
Size: 4 acre site plus fire tower and other structures
Date: December, 2014
Location: Washington, DC
DVC worked with DC Fire and Emergency Management Services to upgrade and expand its emergency vehicle obstacle course – a training facility for first responders that simulates real-life conditions on city streets. The upgrade included all site utilities, including new water main, sewer and the storm drain systems.
DVC used sediment and erosion control measures to maintain proper water flow and protect surrounding areas. DVC moved 5000 cubic yards of dirt to install new utilities. We also demolished the old training tower to erect a new brick training tower on site
DC Women’s Shelter
Client: DC Department of General Services (DGS)
Size: 15,000 SF
Date: June 2014
Location: Washington, DC
LEED: Silver
DVC collaborated with DC Department of General Services (DGS) architects to demolish and reconstruct the 611 N Street Women’s Shelter. The scope of this project originally involved the complete interior and exterior renovation of a two-story, 15,000-SF temporary housing shelter.
The project was redesigned after the discovery of a damaged roof. The building was demolished to the foundation and newly constructed. DVC incorporated numerous sustainable-design features into the project to achieve LEED-Silver certification. DVC identified cost-savings and value-engineering solutions that returned approximately $600,000 to the DC DGS.
Upon completion of the project, the Mayor conducted a formal ribbon-cutting ceremony in acknowledgement of the facility’s importance and in recognition of DVC’s quality construction services.
Food Court at Judiciary Square
Client: DC Department of General Services
Project Size: 2,500 SF
Completed Date: September, 2012
Project Location: Washington, DC
DVC built and renovated a portion of the food court within a high rise building in the heart of Washington, DC. The project included demolition of the existing food court facilities and the safe removal of the building components. DVC constructed and installed new kiosks in the space, installing new millwork, plumbing, mechanical and electrical systems.
DVC performed this project in two distinct phases in order to reduce the impact to the building occupants. DVC first cordoned off the area and provided controls to prevent the spread of airborne contaminants. This phase also involved performing demolition and removal of existing building components. The second phase included the construction of new components and equipment. Both phases were coordinated closely with the building users and DC contracting personnel.
New Roof and Green Roof - Reeves Municipal Center
Client: DC Department of General Services (DGS)
Size: 30,000 SF
Date: January, 2012
Location: Washington, DC
DVC completed alterations and repair to the large EPDM roof of Reeves Municipal Center in Washington, DC. DVC removed existing satellite dishes and relocated HVAC systems, and later reinstalled them. The green roof system was installed in the middle of winter. DVC worked with structural engineers to build a sustainable green-roofing system over portions of the building capable of supporting the additional weight of plants and wet growing medium. In order to minimize disruptions to the ongoing building operations, DVC erected a material hoist and trash chute, enabling work to be done on a roof directly over executive offices for the city.
Demolition of Bus Wash Building - Forest Glen Annex
Client: US Army
Size: 3,000 SF
Date: April, 2011
Location: Silver Spring, MD
This project, located at the Walter Reed Forest Glen Annex center, consisted of the demolition of an existing aluminum bus-wash structure. DVC completed a careful demolition of the complete facility and utilities. This included relocating an electrical substation and searching for underground cables. Following the demolition, DVC dug a 300-foot trench and ran a communications line to the adjacent street. DVC also laid gravel and replaced the structure with a new parking lot.
Interior Office Fit-Out of Building 601 – Forest Glen Annex
Client: US Army
Size: 2,800 SF
Date: September, 2011
Location: Silver Spring, MD
DVC converted an existing multi-use space at the Forest Glen Annex to an office. DVC renovated existing walls and re-configured them to meet the occupants’ new requirements. This project involved installing communications lines, new electrical systems, flooring and minor plumbing.
Conversion of Building 605 into Motor Pool Facility – Forest Glen Annex
Name: US Army
Size: 3,500 SF
Date: August, 2011
Location: Forest Glen, MD
DVC completed the renovation of the motor pool at the Walter Reed Forest Glen Annex center. This facility was converted from a three-bay garage for medical vehicles to a new office space and restrooms. DVC replaced the doors with siding to match the existing exterior. DVC also installed an HVAC system for the new offices and new electrical fixtures and panels to meet the facility’s revised electrical requirements.
DVC phased this project to ensure that the facility’s on-going operations were unaffected by construction. By carefully verifying field conditions and monitoring all phases of construction, DVC ensured that this multi-phased project met all Army requirements.
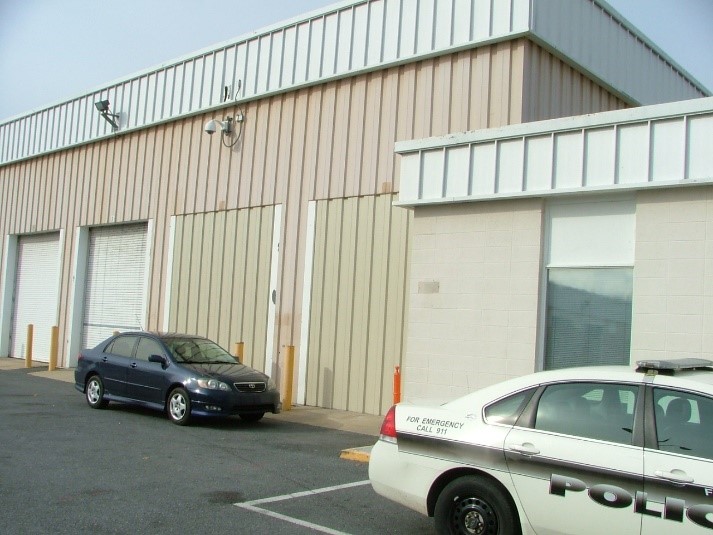
Build-Out of New Classrooms - Flair Reserve Center
Client: US Army
Size: 7,000 SF
Date: June, 2011
Location: Fort Detrick, MD
DVC completed the partial demolition and retrofitting of the Flair Reserve Center at Fort Detrick. The space was converted from an armory into offices and classrooms. The scope of work involved the installation of new flooring, exterior windows, framing and sheetrock, providing a re-configured space for the building occupants. In addition, DVC re-insulated all of the piping, installed 34 new Packaged Thermal Air Conditioner (PTAC) units and constructed new masonry to accommodate the new mechanical systems. DVC also upgraded the restrooms to be ADA compliant.
This project was performed in an occupied facility, requiring careful coordination with facility occupants to minimize interruptions to on-going operations. This project was located at Fort Detrick, further demonstrating DVC’s ability to work in a medical research environment while meeting project requirements.
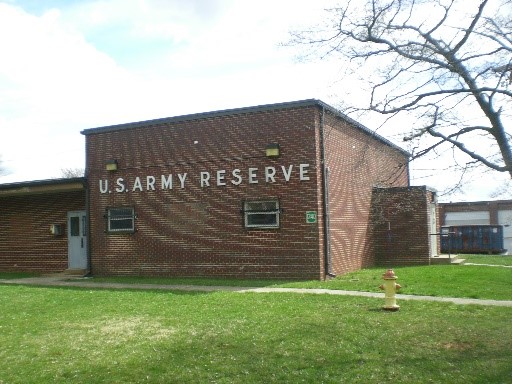
Bathroom Renovations - US Coast Guard, Hawkins Point
Client: US Coast Guard
Date: August, 2010
Location: Baltimore, MD
DVC performed a repair, alteration and renovation to the restrooms at the barracks building in Baltimore, MD. The project involved the demolition of existing equipment and fixtures such as toilets, sinks, piping, outlets and flooring. DVC then installed new building components, including new restroom fixtures, flooring and ceilings.
DVC oversaw all construction-administration requirements, including ensuring that all permits were in place prior to beginning construction. The building remained occupied by USCG personnel throughout the project duration.

